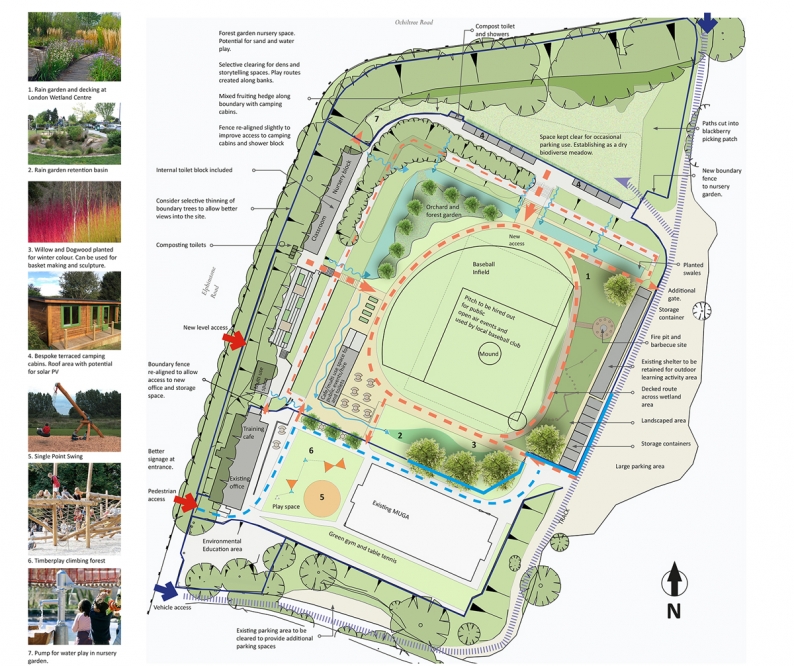The Firs Master Plan
Client: Education Trust
Budget: N/A
Date: 2018 - ongoing
The Firs
A master plan was commissioned by an education charity working with children at risk of being excluded from school. The charity has a lease on an old football site which they want to develop into a new centre with classrooms, a nursery and the possibility of hiring out the site at weekends as an income stream. One of the first groups interested in using the site was an amateur baseball club so a baseball pitch has been integrated into the landscaping.
Sustainability is at the heart of this proposal and feeds into all the learning that takes place on the site. High quality landscaping and facilities will attract corporate clients for hire at weekends so providing an additional income stream.
Rainwater is collected off all roofs and drained via a mix of channels and planted swales to a new wetland area combined with retention basin. Rainwater storage is integrated into all new buildings for use in garden areas.
The old football pitch becomes a ‘village green’ with new cafe and training kitchen. Circular route around the site allows for running, riding trikes and scooters and connects all areas of the site.
Adjacent to the cafe is a built in greenhouse, water storage and raised beds for growing vegetables for use in the cafe. Cafe roof has potential for solar panels as do the camping pods.
The existing ‘woodland walk’ is extended into an orchard and forest garden. A decked walkway and play route across the new wetland area leads to a fire pit and barbecue space.
The new play space and play route could potentially be made with the children and users of the site. Imaginative bespoke play offers something different from the standard play equipment.

